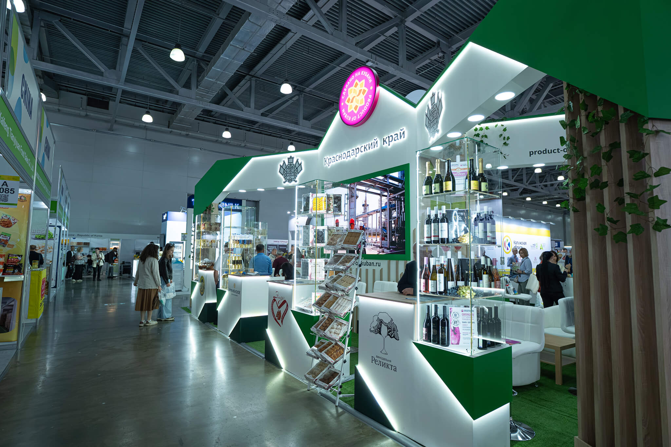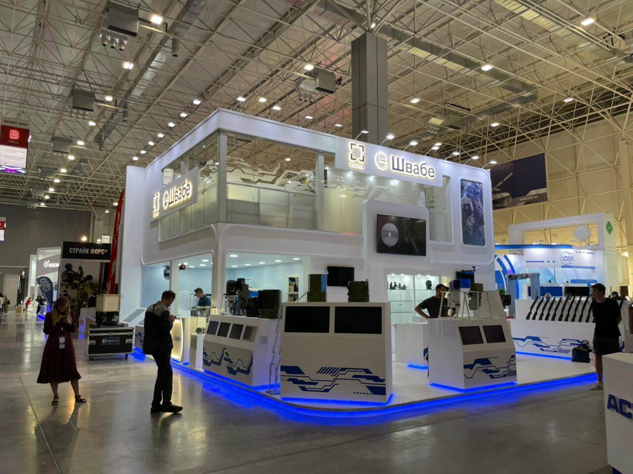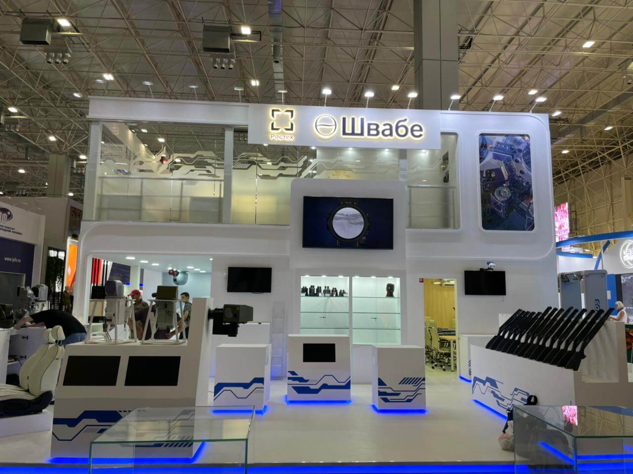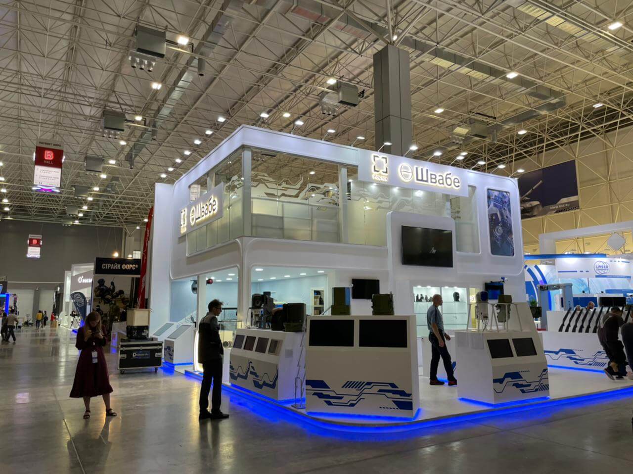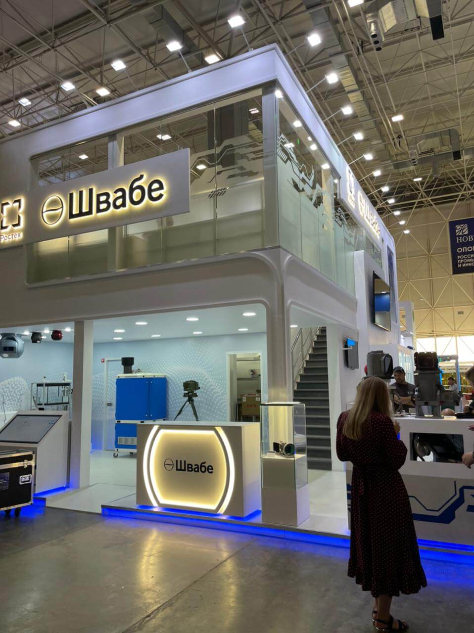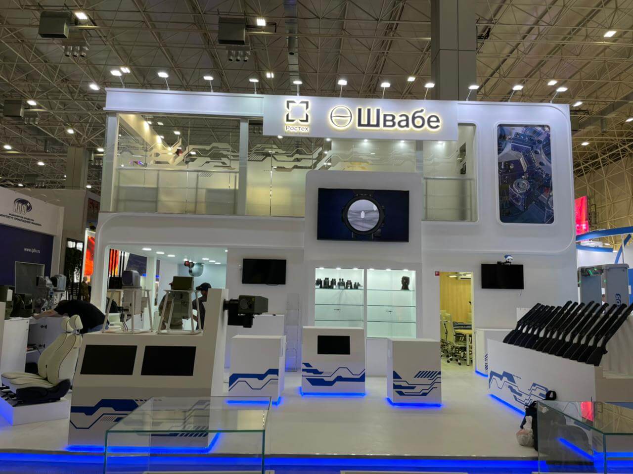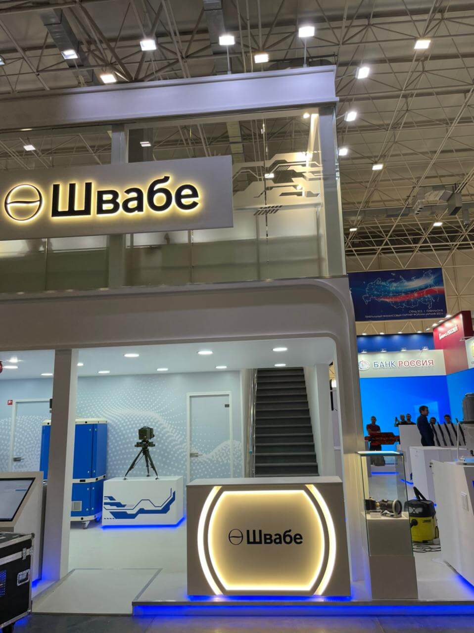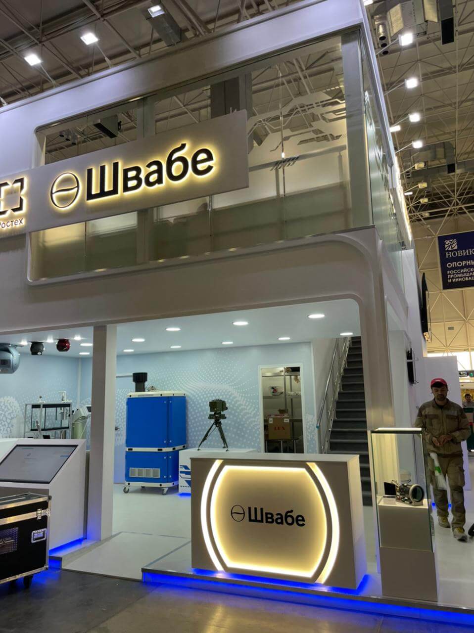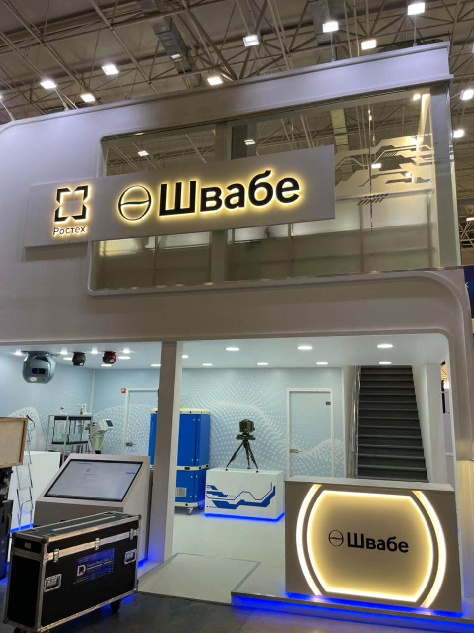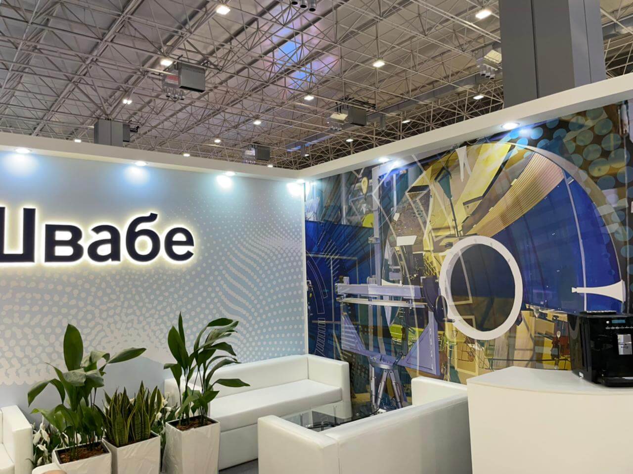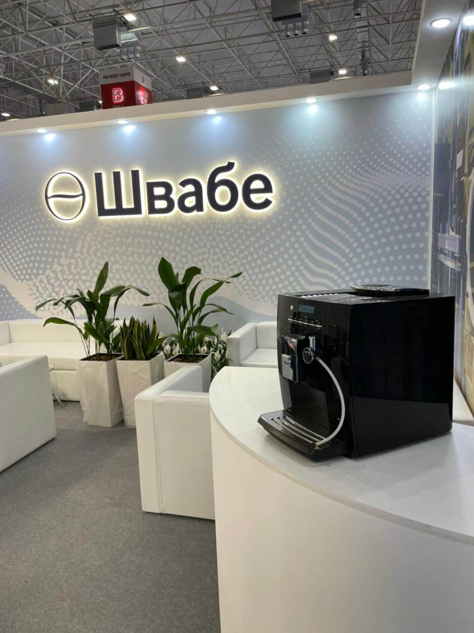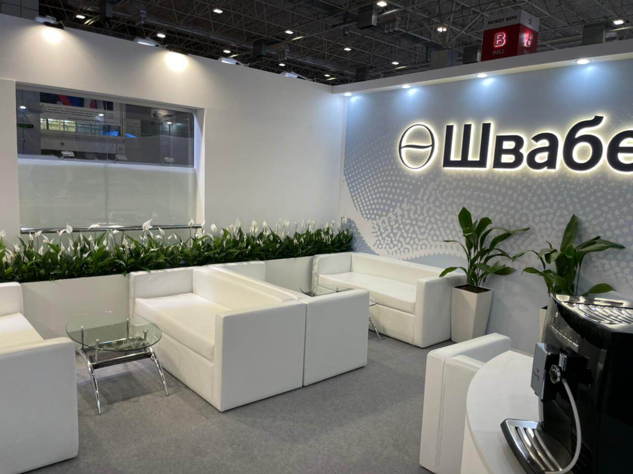Exponic
2026
Aim
- To develop a design project and build a stand for Shvabe-Media in preparation for participation in the International Military-Technical Forum "Army". Provide the stand with catering and cleaning services.
210 m²
Built-up area
1 day
Dismantling
12
Mounters
2
Floors
Exponic
2026
Result
- The approved design project was preceded by six (!) design projects that were implemented by our design bureau, while only from the seventh iteration the project received its finished and final appearance. A two-storey stand structure with panoramic glazing on the second floor was implemented. According to separate drawings, a large number of podiums for exhibits with individual seating and mounting places have been mounted. Decorative lighting elements - contour illumination of the stand and podiums in a single design concept. The project provides additional premises: a spacious equipped kitchen, a warehouse, an office, two meeting rooms for 8 and 10 people, a separate lounge area on the second floor with sofas and a coffee bar. Stretch ceiling technology is also applied, three-dimensional logos are made with a contour.




