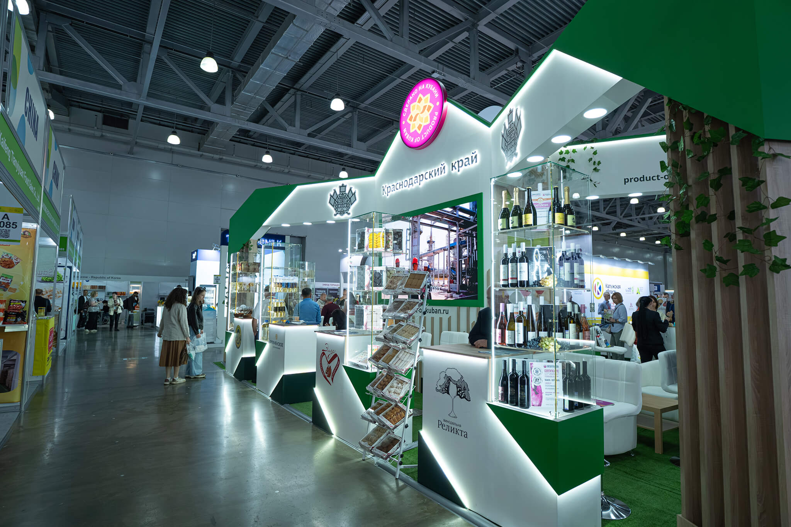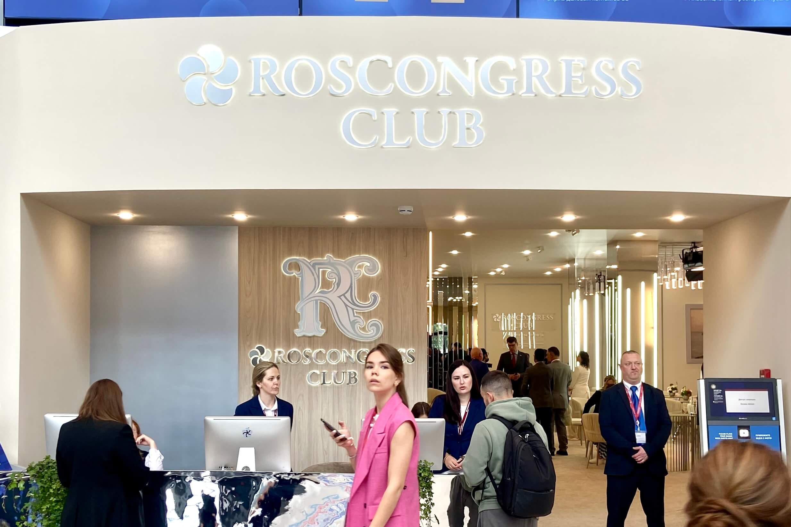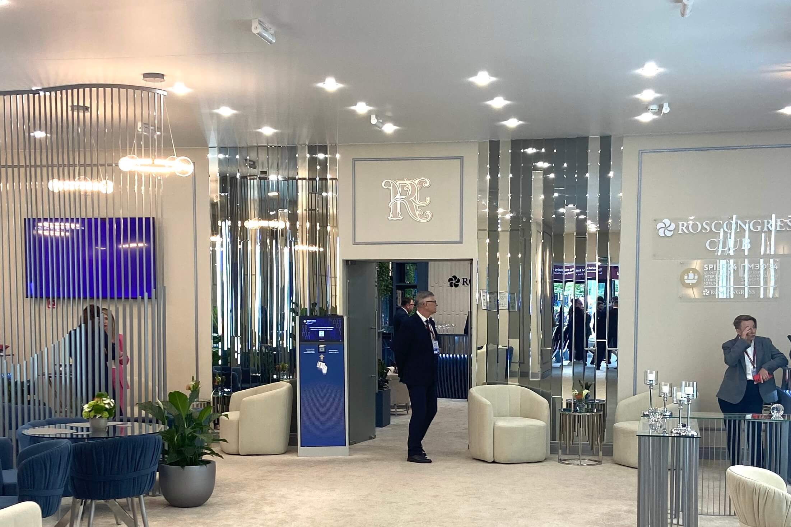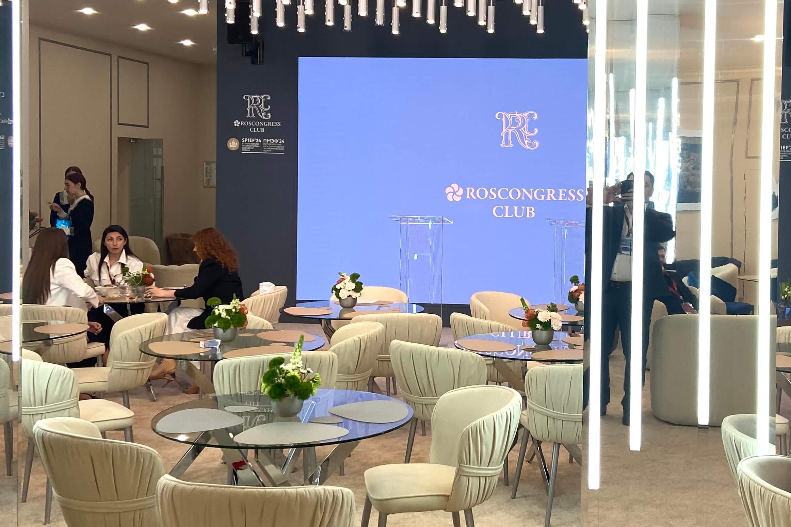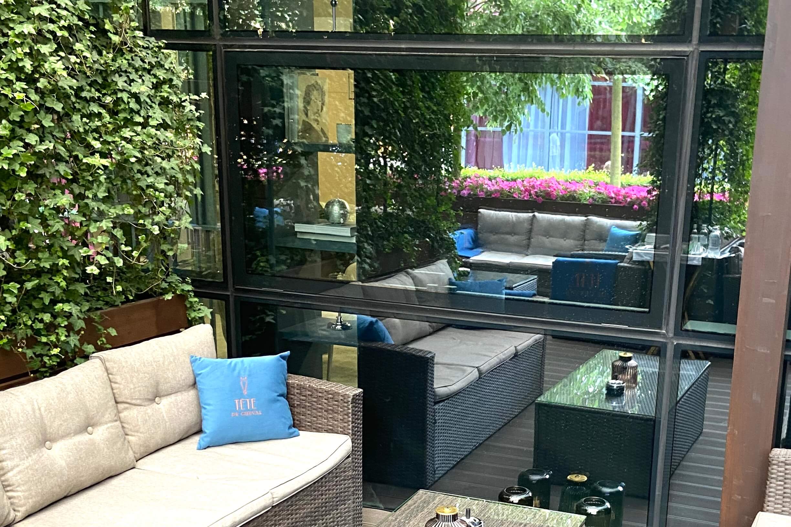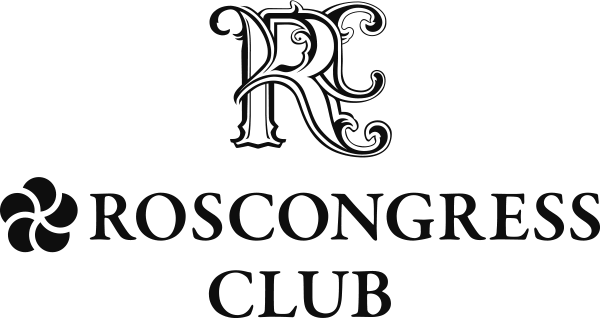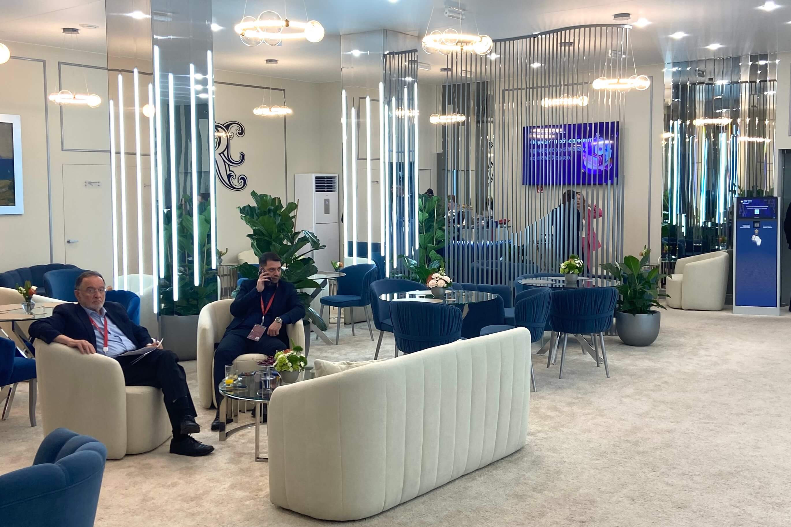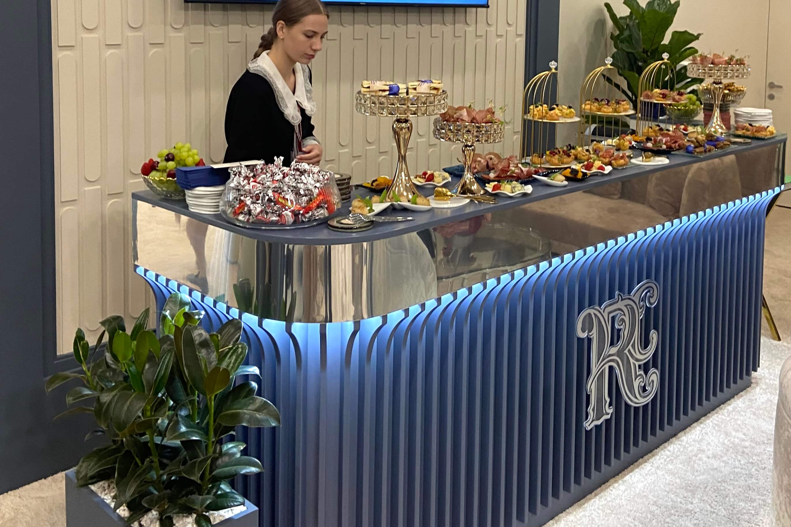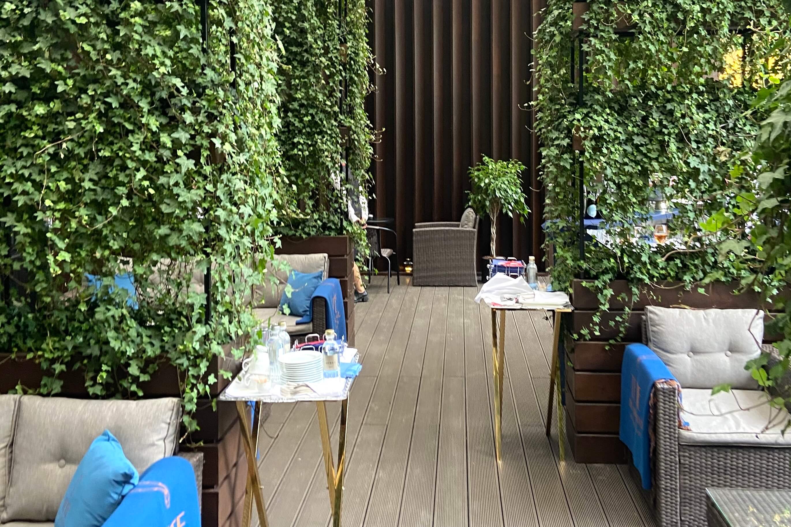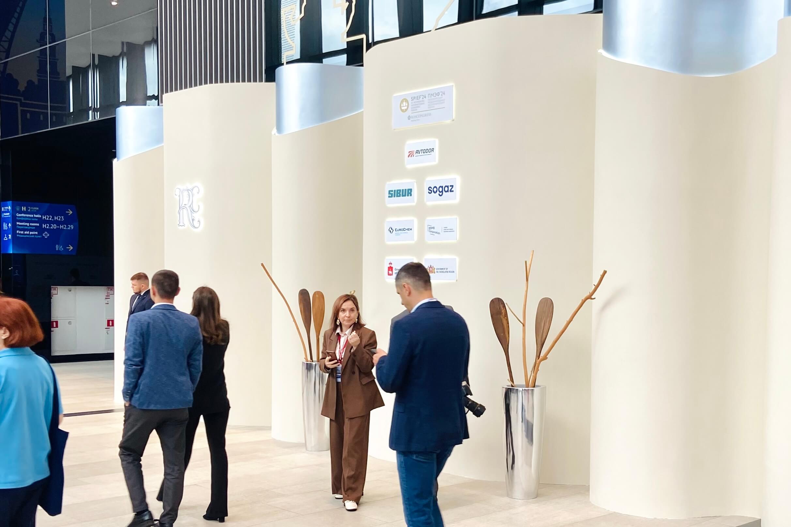Exponic
2026
Aim
- On the basis of the design project provided by the customer, develop design drawings and prepare a complete package of engineering commutations and technical documentation.
- Develop two common areas, 13 meeting rooms and a green outdoor terrace on an area of 1,000 square meters.
- Ensure smooth operation of all systems, including air conditioning, for comfort in the Club area with a footfall of 4,000 people per day.
1000 m²
Carpet area
1200
Liters of paint
1500
Wall elements
1050
Lighting fixtures
Exponic
2026
Result
- Preparations for the implementation of the project began seven months before the forum.
- More than 80 specialists (installers, painters, electricians, cleaners) worked on the project simultaneously.
- Fourteen trucks traveled daily from Moscow to St. Petersburg and back.
- The project was implemented on time and was highly appreciated by the customer and forum visitors.




